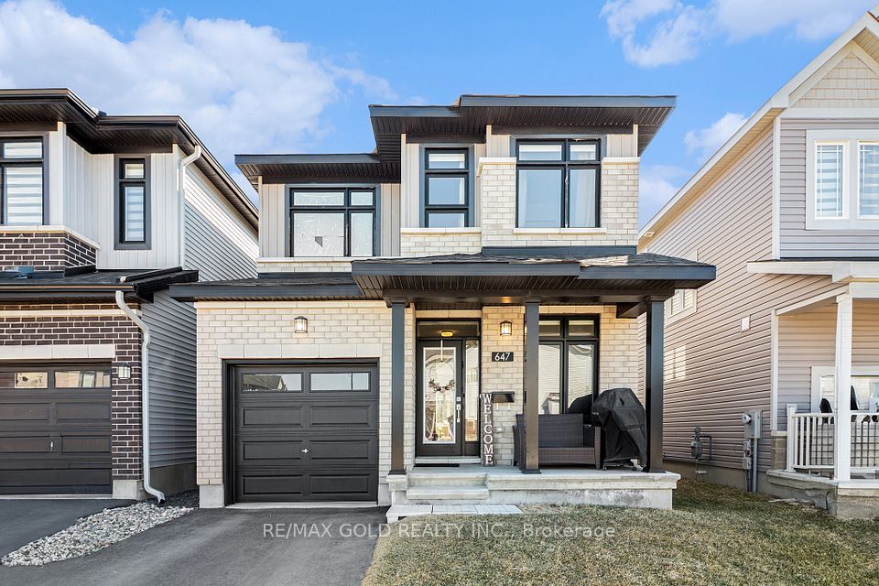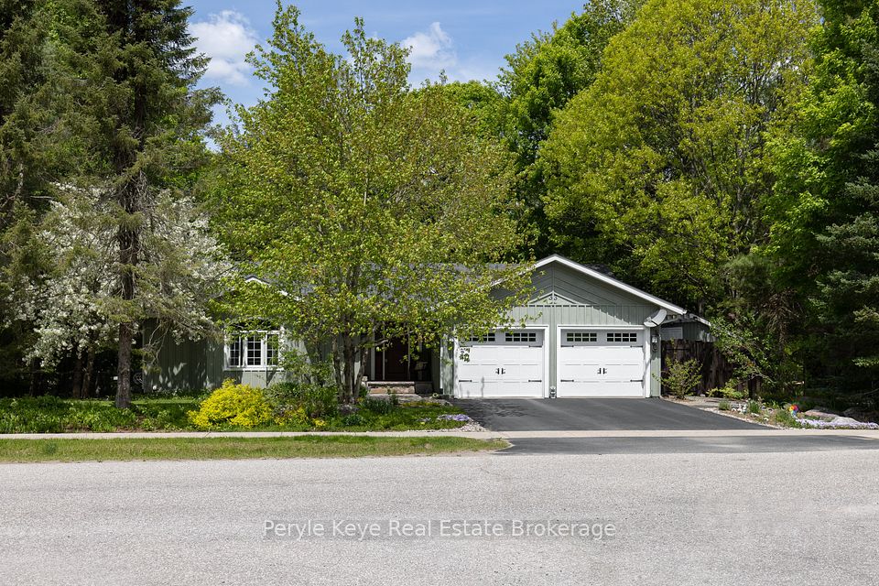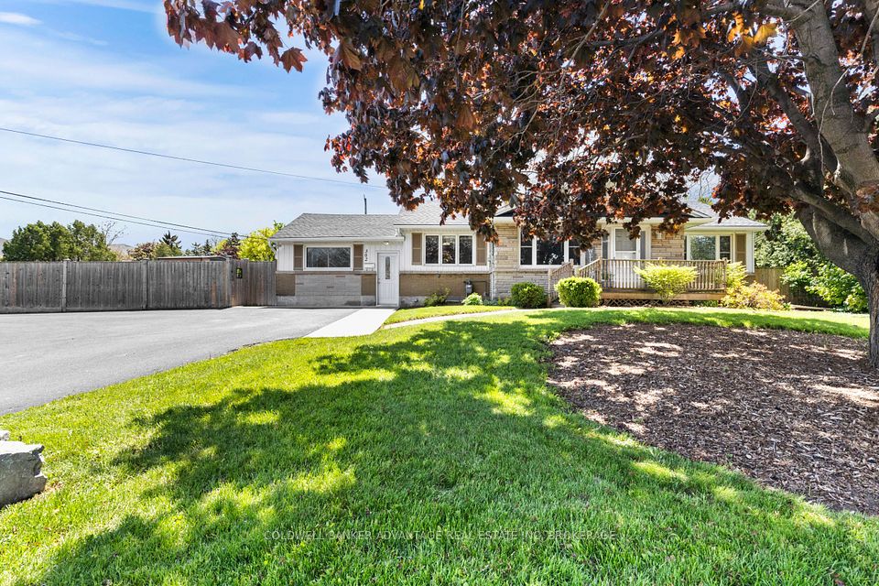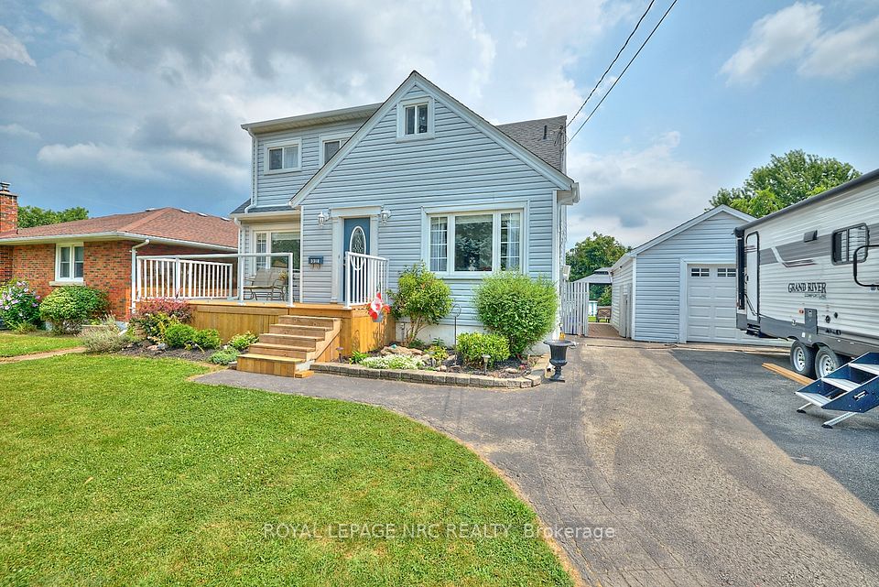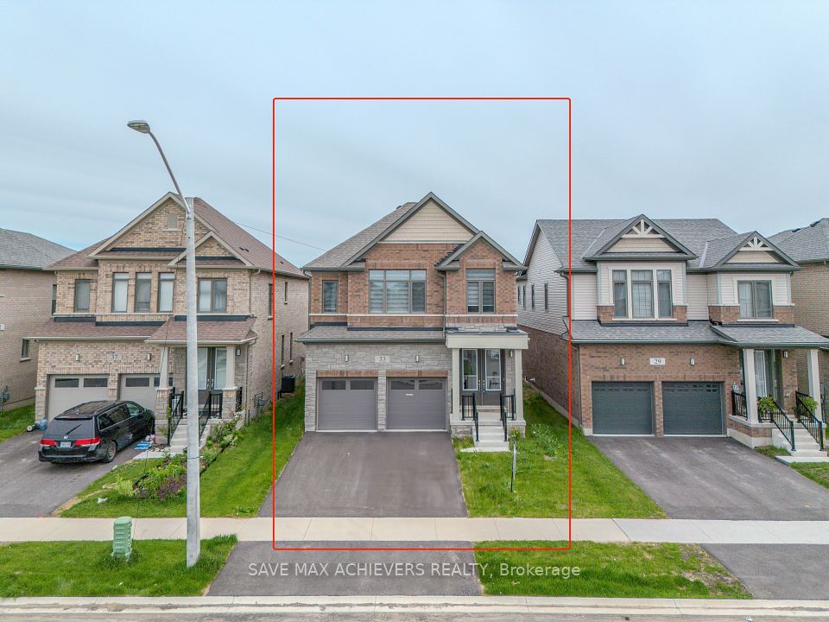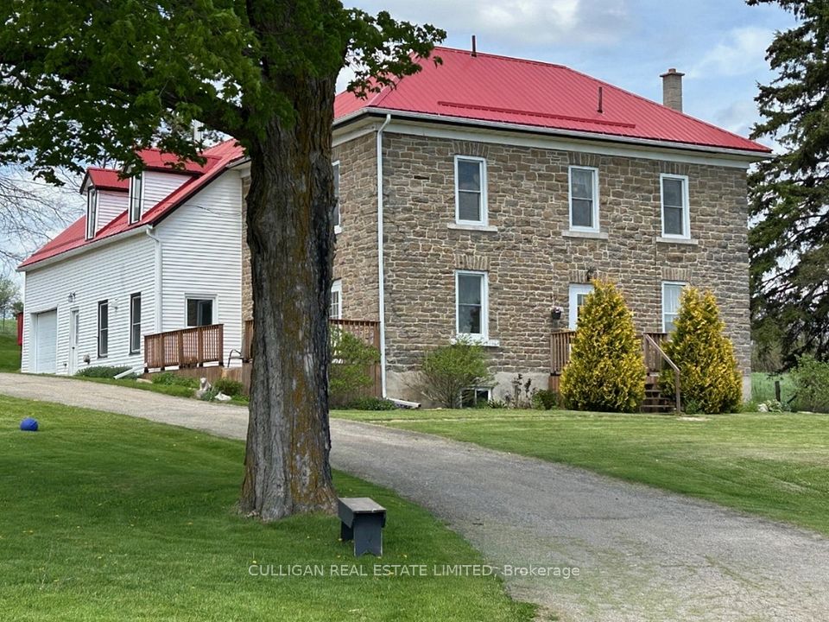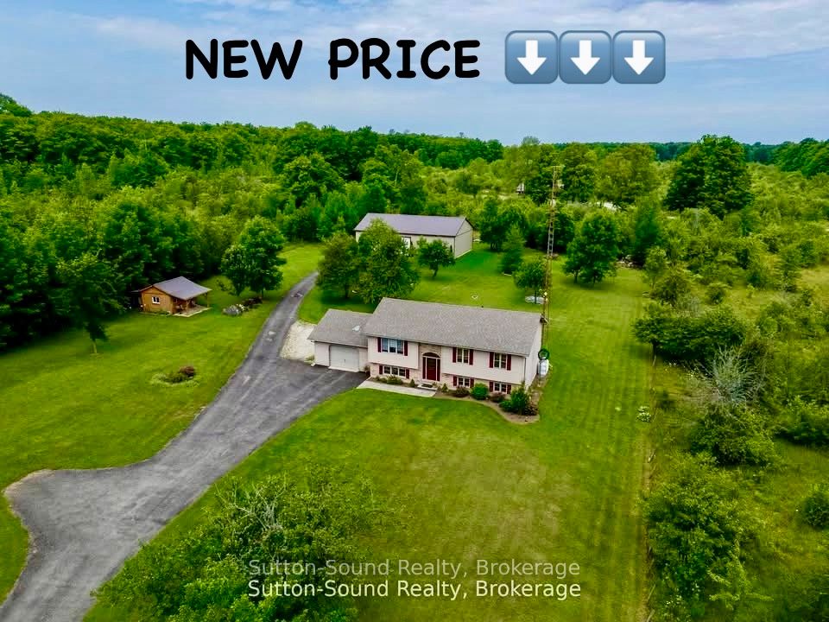$949,900
160 Hidden Creek Drive, Kitchener, ON N2N 3N6
Property Description
Property type
Detached
Lot size
< .50
Style
2-Storey
Approx. Area
1500-2000 Sqft
Room Information
| Room Type | Dimension (length x width) | Features | Level |
|---|---|---|---|
| Dining Room | 3.38 x 2.84 m | Hardwood Floor, Combined w/Living | Main |
| Foyer | 2.16 x 1.96 m | Tile Floor, Large Window, Closet | Main |
| Breakfast | 2.84 x 2.41 m | Tile Floor, W/O To Deck | Main |
| Kitchen | 3.1 x 3.28 m | B/I Microwave, Undermount Sink, B/I Appliances | Main |
About 160 Hidden Creek Drive
4-bedroom, 3.5-bath detached home located in the highly sought-after Beechwood Forest community in Kitchener. Nestled on a quiet, family-friendly street, this home backs onto peaceful greenspace, offering both privacy and natural beauty.The main floor features a bright and inviting living and dining area with gleaming hardwood floors that continue through the staircase and upper hallway. The eat-in kitchen is equipped with stainless steel appliances and opens through sliding doors to a large deck perfect for outdoor gatherings.Upstairs, the generous primary bedroom boasts a 4-piece ensuite and a walk-in closet. Three additional generous-sized bedrooms are filled with natural light and offer great flexibility for families of all sizes.The fully finished basement includes large above-grade windows, creating a bright and functional space ideal for a family room, home office, or guest suite. Enjoy a fully fenced backyard that is perfect for kids and pets. This home is conveniently located near all major amenities and is served by 5 public and 5 Catholic schools, most within walking distance. A street transit stop is less than a 3-minute walk away, and rail transit is accessible within 5 km.A fantastic opportunity to live in a well-established, family-oriented neighbourhood!
Home Overview
Last updated
2 days ago
Virtual tour
None
Basement information
Finished, Full
Building size
--
Status
In-Active
Property sub type
Detached
Maintenance fee
$N/A
Year built
--
Additional Details
Price Comparison
Location

Angela Yang
Sales Representative, ANCHOR NEW HOMES INC.
MORTGAGE INFO
ESTIMATED PAYMENT
Some information about this property - Hidden Creek Drive

Book a Showing
Tour this home with Angela
I agree to receive marketing and customer service calls and text messages from Condomonk. Consent is not a condition of purchase. Msg/data rates may apply. Msg frequency varies. Reply STOP to unsubscribe. Privacy Policy & Terms of Service.






